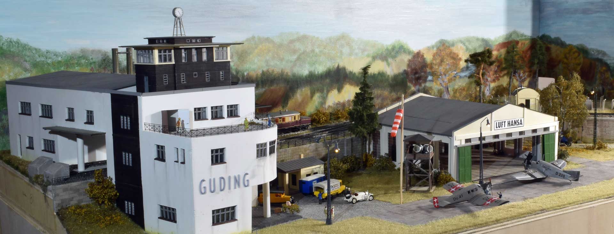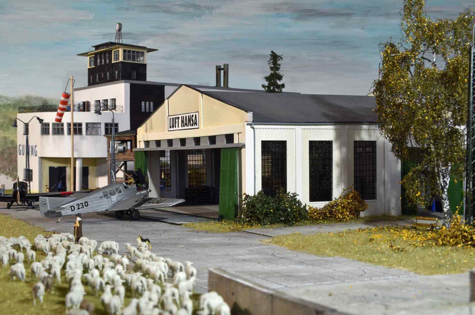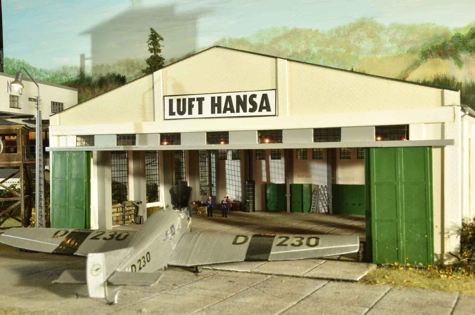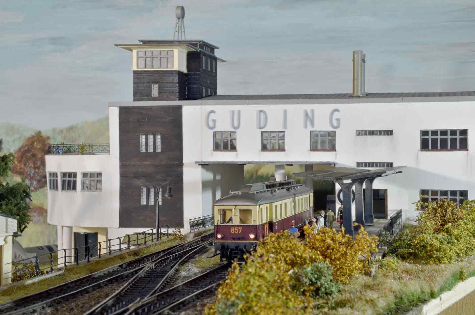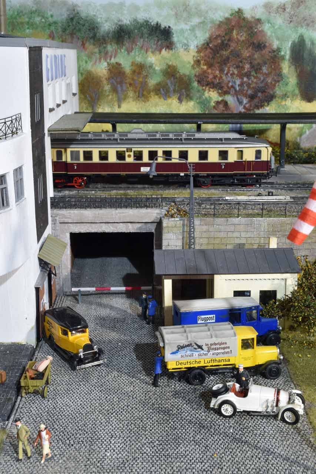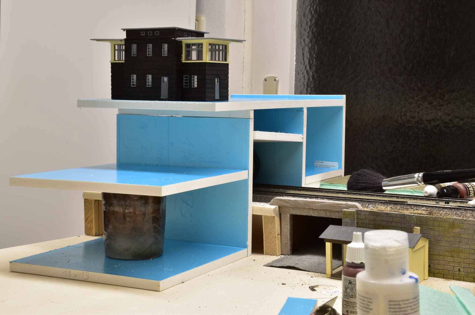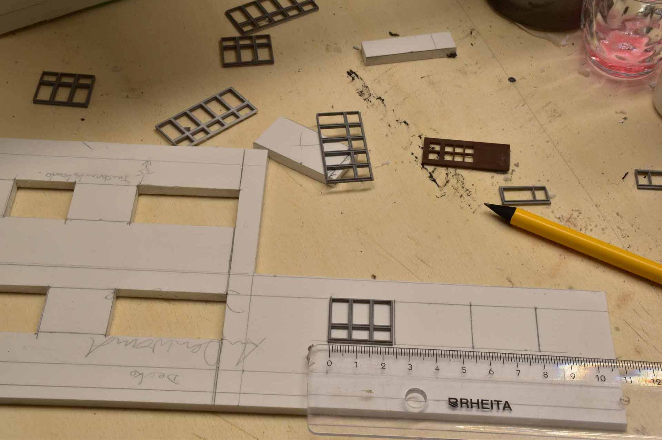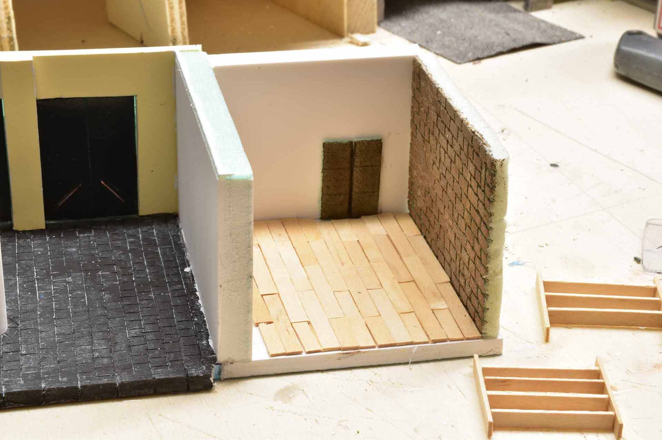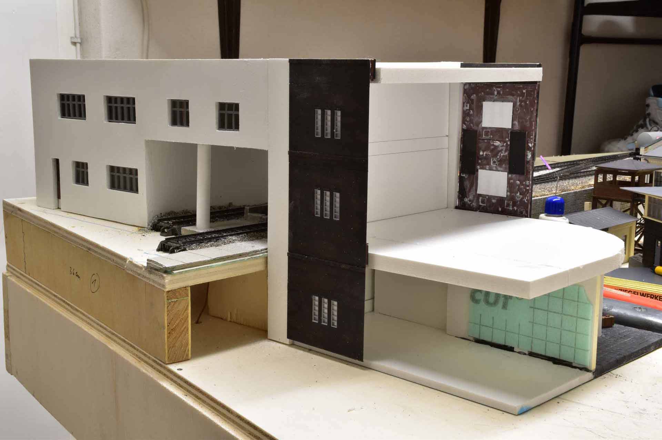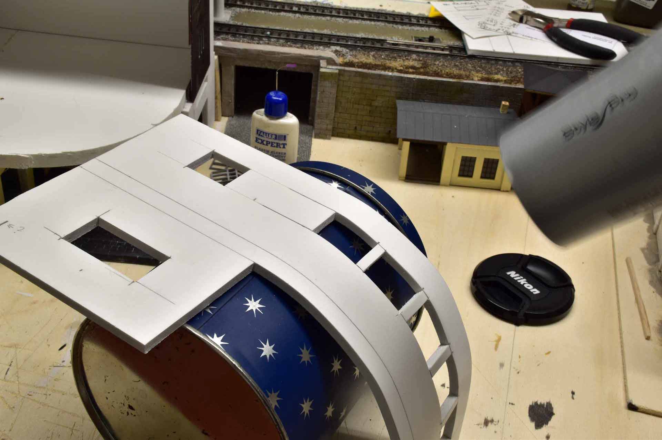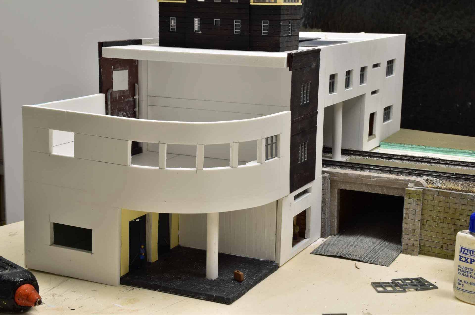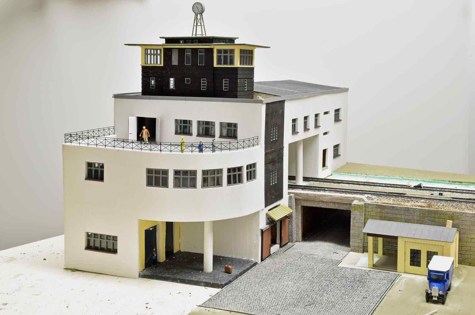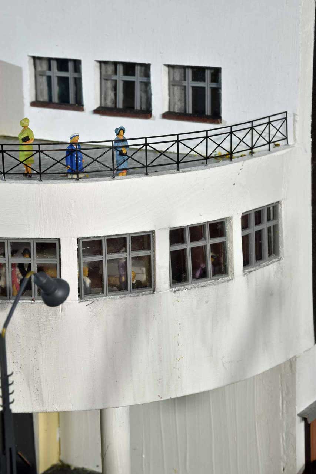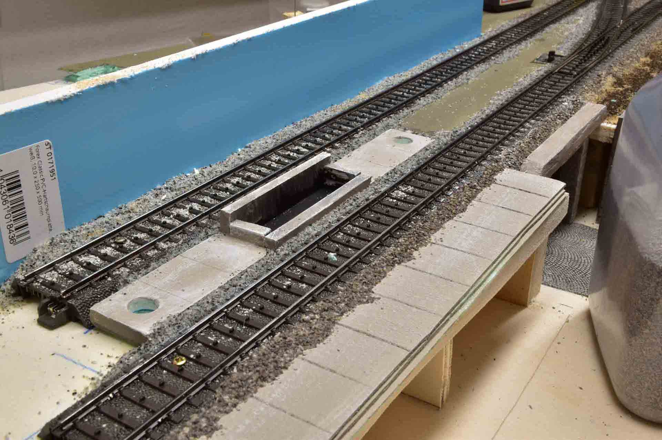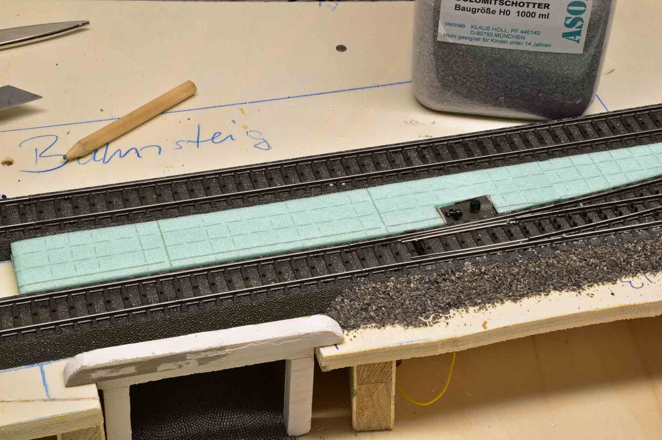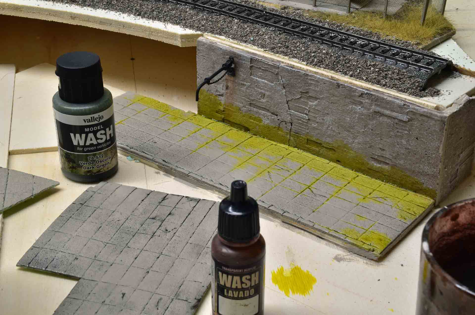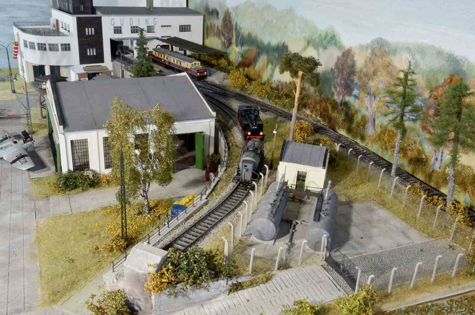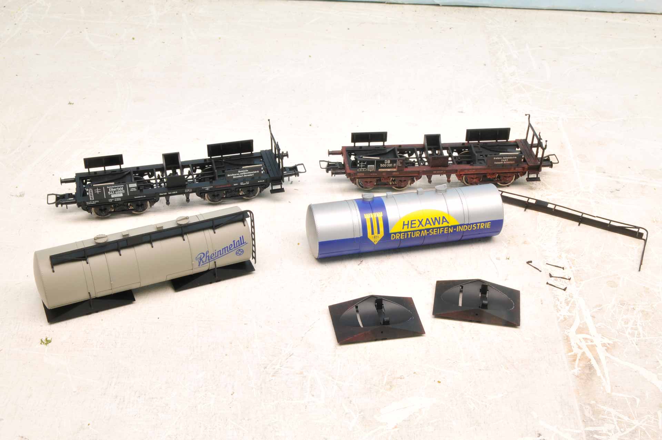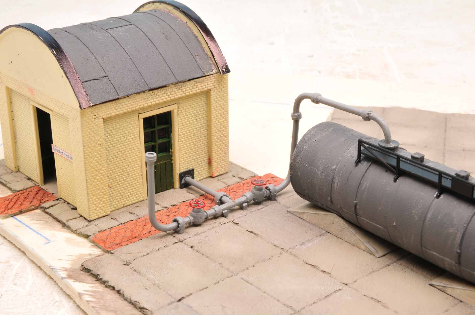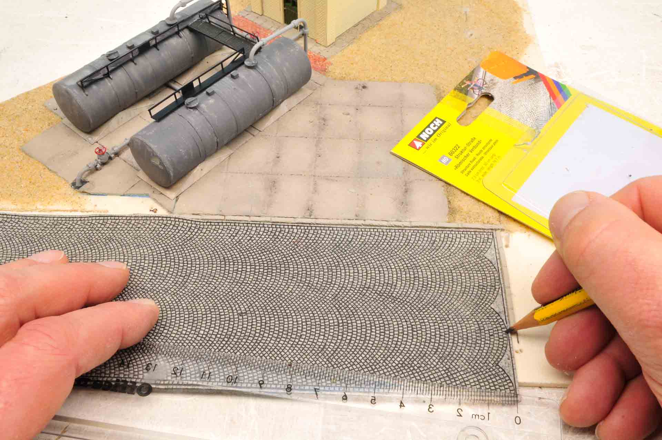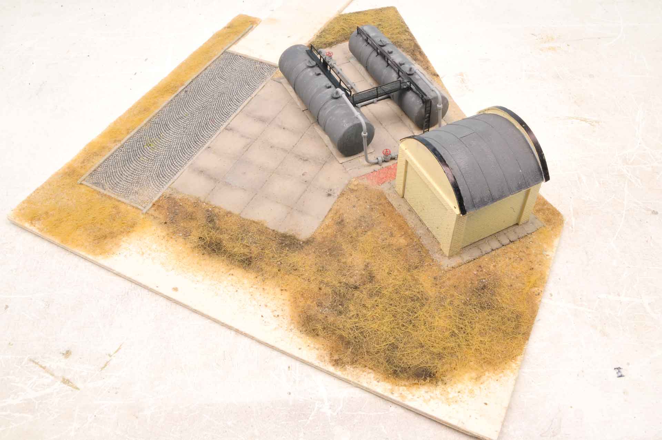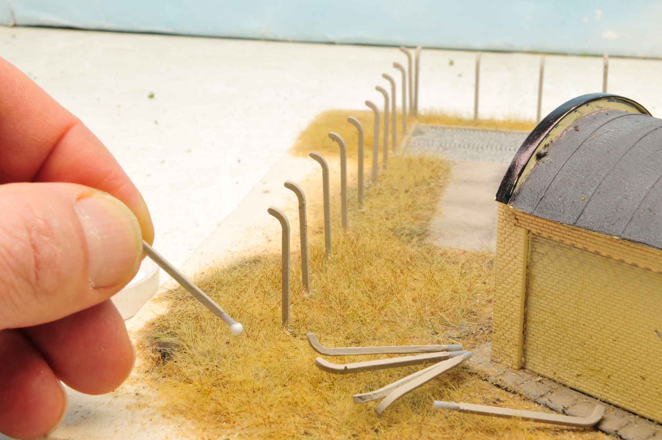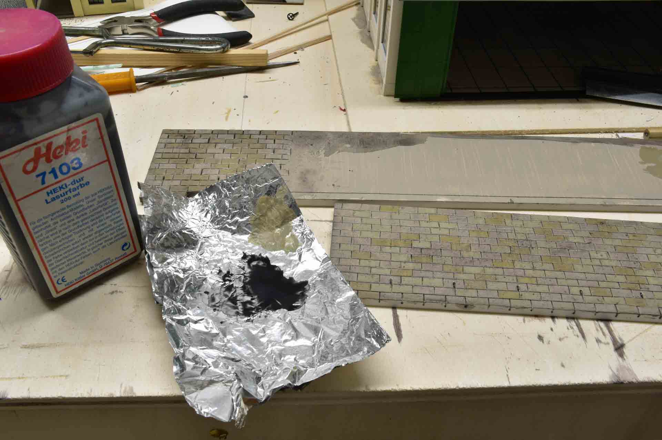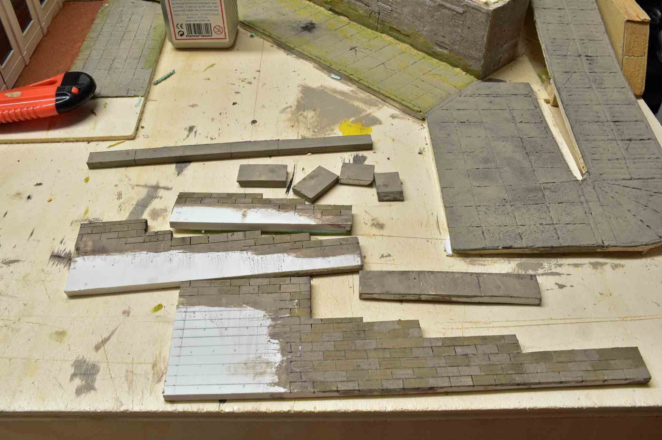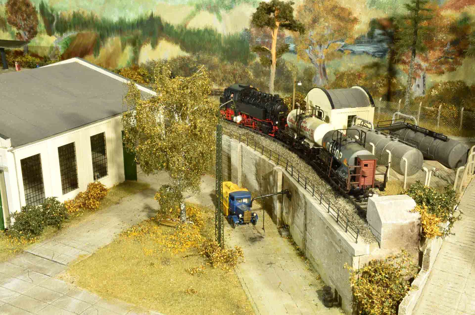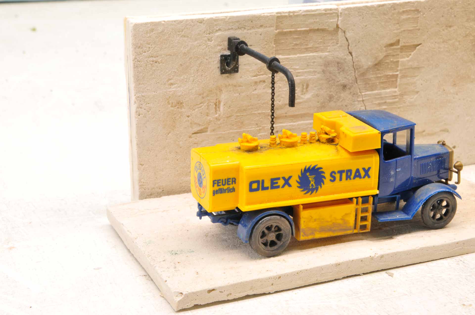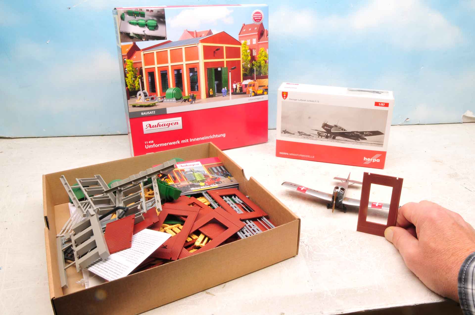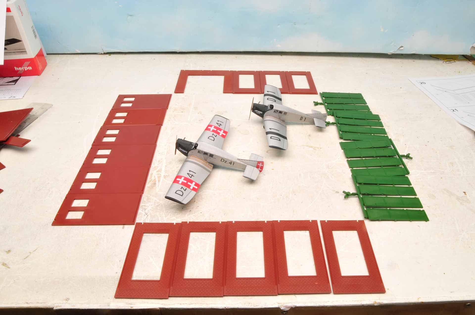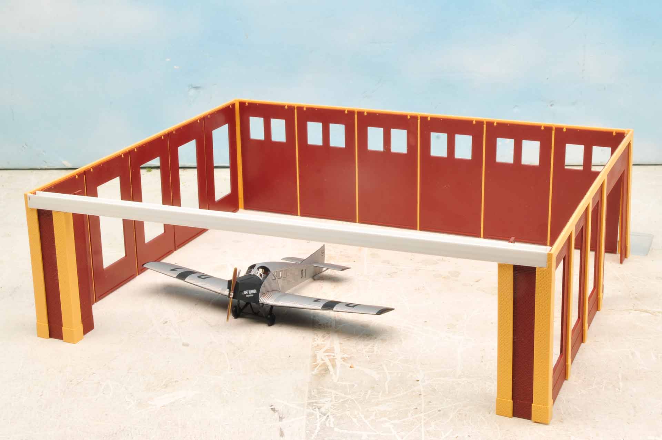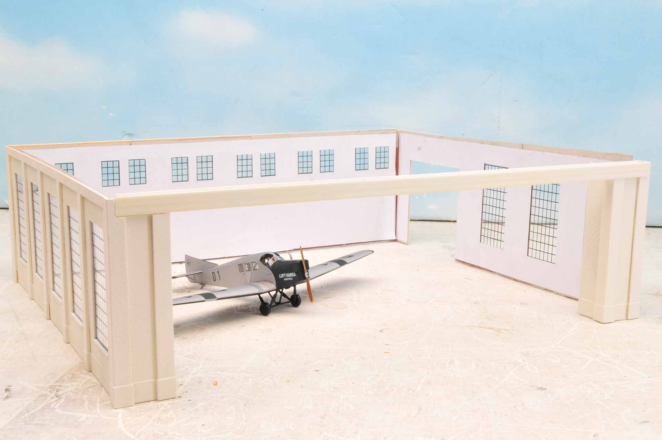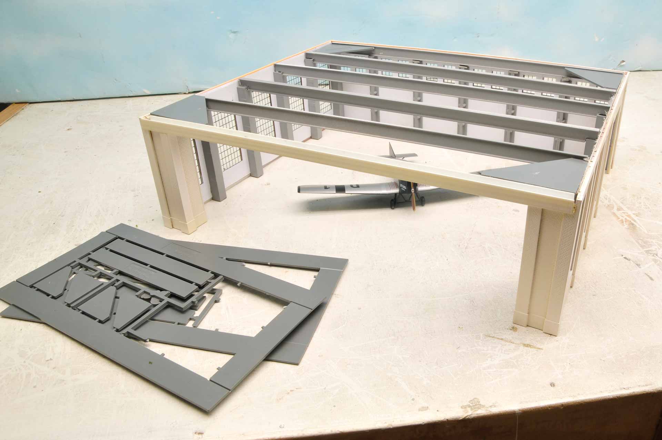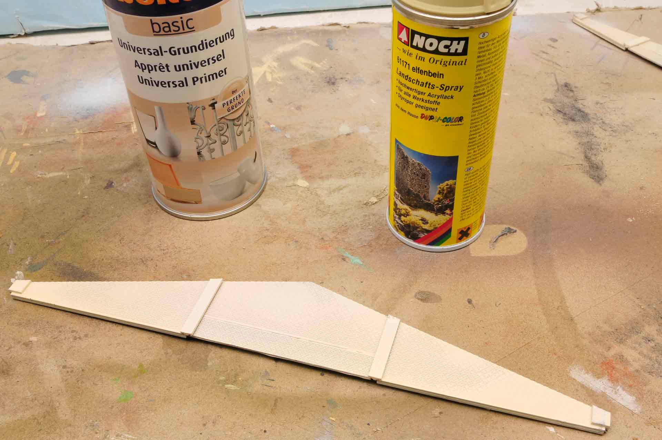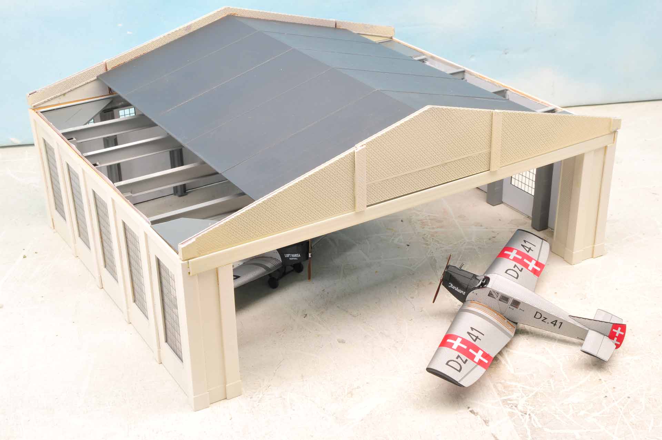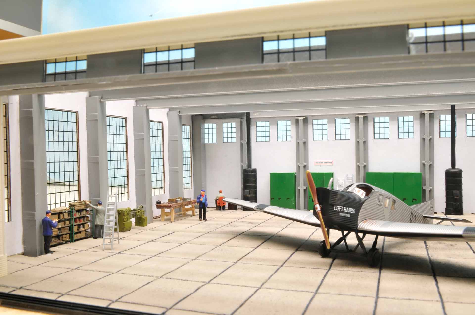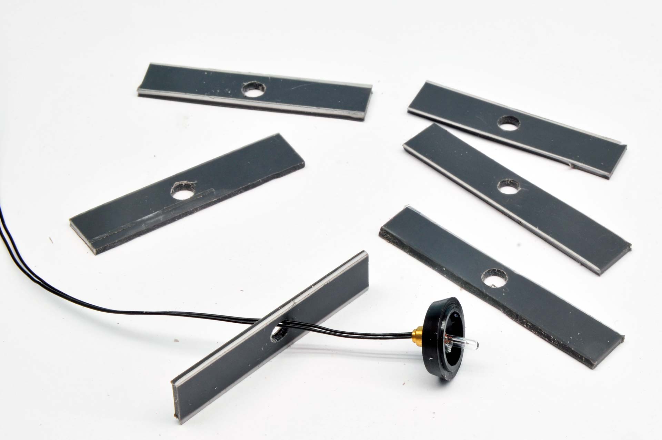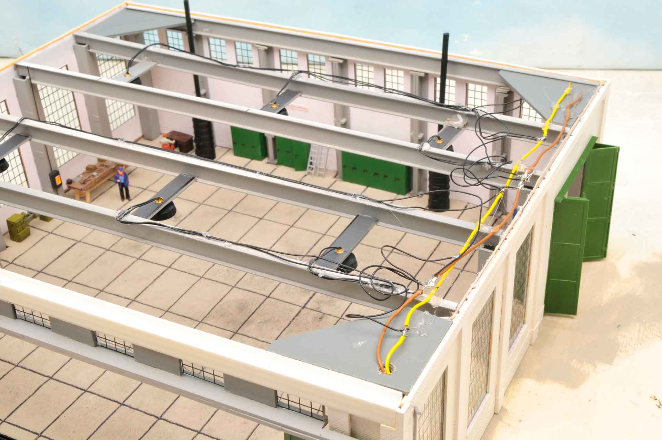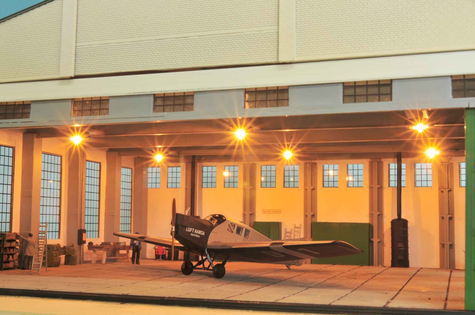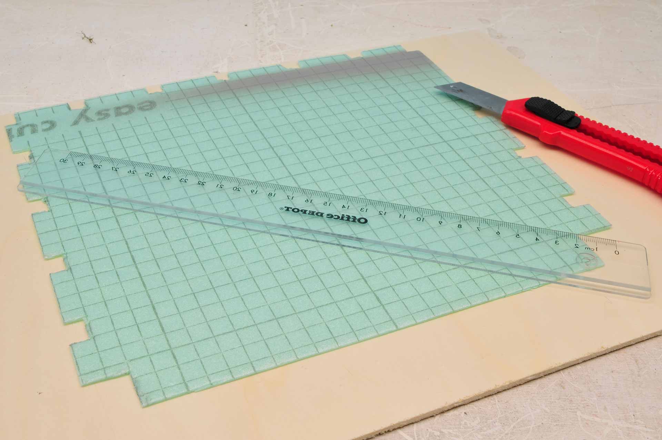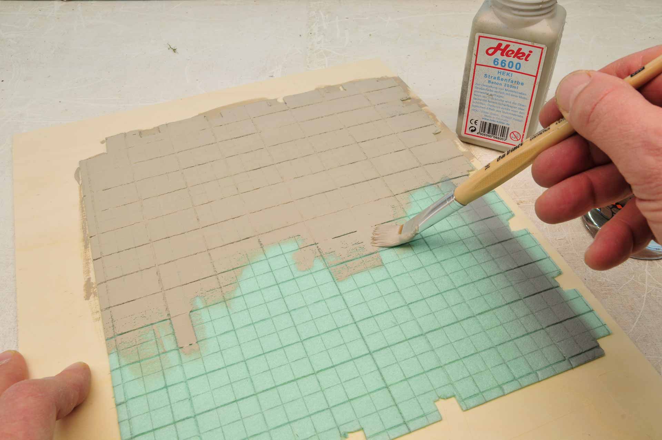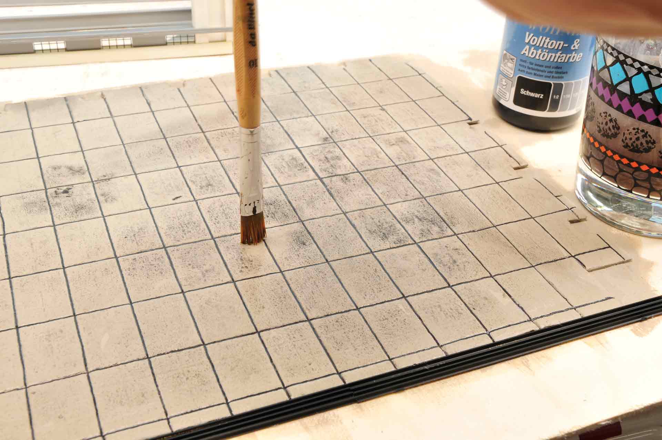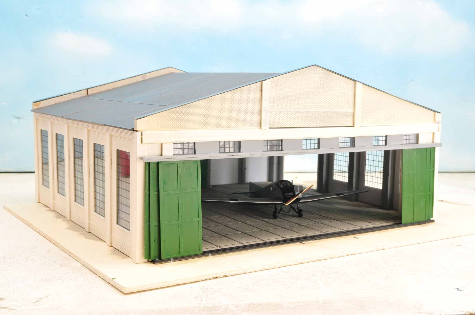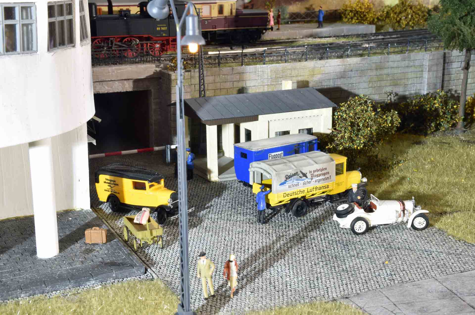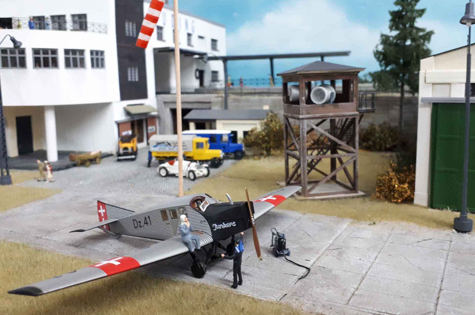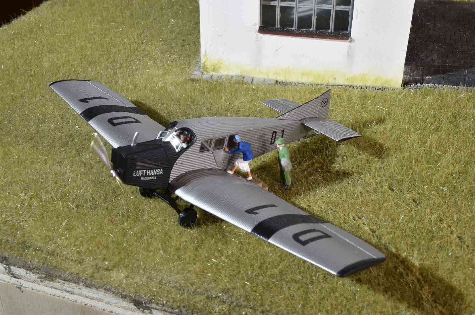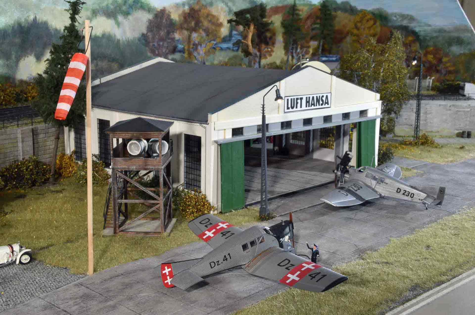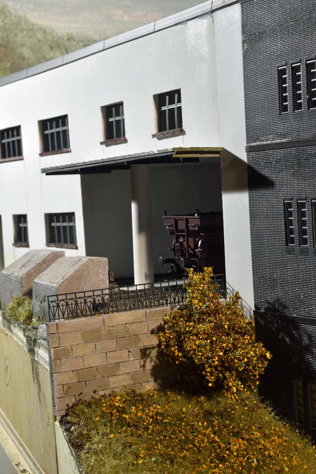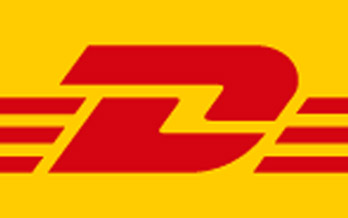“Air station” in 1929
Integrating the topic of aviation into a model railroad layout is difficult. Even the Miniatur Wunderland in Hamburg, which is blessed with ample space, only manages to represent a modern airport to a limited extent. A possible solution is offered by the beginnings of commercial aviation, when the common types of airplanes are hardly larger than today’s sports airplanes. For this, Herpa offers the right aircraft in the form of the Junkers F 13.
As early as the 1990s, the Roskopf company presents the H0 model of the Junkers F 13. As the first all-metal passenger aircraft with an enclosed cabin, its original caused a veritable “aviation boom” in the 1920s. At that time, Roskopf launches a tank truck based on the Mercedes L5, and Preiser offers matching pilots and passengers for the F 13. Unfortunately, Christoph Kutter doesn’t have the equipment at that time, so the project ends up on ice. The topic becomes relevant again for him when Herpa also presents an F 13 in the 1/87 scale a few years ago. The little veteran is initially released as planes of the airlines Luft Hansa and Danziger Flugpost. The latter disappeared from German skies by the end of the 1920s, but the F 13 looks particularly neat with the red-and-white markings of the then Free City of Danzig. In the meantime, Herpa has added another Luft Hansa aircraft to its range, as well as one Polish, one Swiss, and one Austrian F 13 each. In addition, there is a US advertising version as well as the newly built version from 2016 with a radial engine.
The idea for the model
The airfield diorama is intended for exhibitions, and therefore kept compact with external dimensions of 142×70 cm. Operationally necessary is a screw-on fiddle yard 110 cm long and 25 cm deep. Depicted is an “air station” – the name is contemporary – in November 1929, consisting of a combined station and check-in/arrivals building, a hangar, a fuel depot for aviation fuel, and a wooden spotlight tower. The Reichsbahn supplies the fuel depot with gasoline, maintains a shuttle service with railcars to the main station of the nearby city, and also supplies the coals to heat the main building. This allows operation with three trains, which can be operated manually, but also automatically.
There is no original for the project. Airfields in the 1920s are located on the outskirts of cities or near them, and are connected by roads. In view of the low number of passengers, a rail connection was probably simply not worthwhile. Moreover, flying is such an exclusive way to travel that passengers are unlikely to arrive by the humdrum train, but rather by their own automobile or at least by taxi. The interaction of rail and air transport is a modern development.
State-of-the-art architecture
The dominant building is the arrival and check-in complex on the left side of the diorama. It is designed in the Bauhaus style, which was highly modern for the late 1920s, and is based on various originals. The building is made of hard foam boards (Forex) with a thickness of ten and five millimeters, as well as two “Stellwerk Ahlhorn” kits from Faller (120101). The original was also built in the early 1930s in the style of the “New Objectivity”, and its dark brick cladding contrasts nicely with the smooth Forex walls. All window inserts also come from this interesting Faller kit.
Unthinkable today, but typical of airport buildings until the late 1960s, is the large visitors’ terrace. From here, airplane fans can watch the hustle and bustle on the apron from nearby or wave goodbye to departing passengers. Christoph Kutter vaguely remembers the visitors’ terrace in Munich-Riem, but also how disappointed he was when it was closed around 1970 because of the high risk of terrorism at the time. Below the visitors’ terrace, in the quarter-circle-shaped part of the building, is the airport restaurant, behind it and below it are the rooms for customs, passport and ticket control, and the waiting room. Everything seems microscopic compared to today.
No flight without trains
The same goes for the station, which occupies the rear part of the structure. The short platform in front of it is enough for one railcar or two passenger wagons, nothing more is needed. Its roof comes from Vollmer, the platform itself is a Forex board fitted with incised paving and painted. While the rear of the two tracks is reserved for passenger traffic with railcars (push-pull trains were still a dream of the future in 1929), the front one serves as a pull-out track for servicing the tank farm as well as for supplying the terminal building with coal for heating. For this purpose, there is an open deep bunker between the parallel stub tracks, which is supplied from self-unloading wagons. The boiler room is imaginatively located under the station section, recognizable by the pair of chimneys above it.
As a third complex important for flight operations, the tank farm is located somewhat off to the rear right of the diorama. It consists of two riveted tanks for aviation fuel, each with a capacity of 45 cubic meters, which come from Brawa-Lenkachs tank cars. They are connected by piping from Walthers (Faller distribution). The pump house is made of wall sections left over from the construction of the hangar. The extremely filigree wire mesh fence including the gate can be found in the product range of the Modellbau-Kaufhaus company.
The planes are supplied with fuel by a tanker truck. In reality, a hand-drawn tanker with an electric or hand pump is usually sufficient for this at that time. The fuel gets into the truck (the aforementioned Mercedes L 5 from Roskopf) via a swiveling crane boom that is attached to the supporting wall below the tank farm.
The garage for the airplanes
Quite voluminous, yet significantly smaller than the main building, is the hangar in the center of the diorama. Two Junkers F 13 planes can be serviced in it at the same time. While this is not realistic – airfields of the 1920s were already equipped with much larger and more numerous hangars – the diorama concept does not allow for more hangars. The hangar was created from two “Umformerwerk” kits from Auhagen (11 458), which are almost completely “kitbashed” except for the interior furnishings. Its design is based on real buildings of the 1920s. Because the interior is clearly visible through the open sliding doors, the hangar is equipped with workbenches, tool cabinets, shelves and all kinds of equipment. Two locomotive shed stoves from Weinert are ready to provide at least some warmth in winter. The lighting is provided by Beli-Beco bulbs, as fluorescent tubes are not yet common in 1929.
The concrete slab floor in the hangar, as well as the slab roads in front of it and at the fuel tank, is made of two-millimeter-thick impact sound insulation for parquet floors. Joints are scored into this very inexpensive material from the DIY store with a tinker’s knife and then painted with Heki concrete paint, slightly aged, and granulated white. Lamps from Brawa provide lighting for the area.
Taxiway and runway
Other facilities to be mentioned are the access road, which is located next to the terminal building, the wooden tower with the spotlights, and the indispensable windsock. It shows the pilots in which direction they have to take off and land. Pre-war airfields do not have paved runways. The airfield consists of a circular, hard-rolled grass area a few hundred meters in diameter. The direction in which to take off or descend was determined by the wind. Since the airfield is imagined to be in front of the facility, it is only indicated by a strip of grass. This strip is flocked electrostatically by means of the Noch-Grasmaster with two-millimeter fibers of the meanwhile discontinued company Modellbaum-Manufaktur Grünig in beige and autumn green. Longer fibers are used in the back. The trees, especially the first-class only sparsely leafy birch between the hangar and the tank farm, are also filigree handcrafted models by Grünig. At that time, the sheep of neighboring farmers ensure that the grass on the apron is properly cut. A herd of over a hundred, all Preiser-bred, grazes in the right section of the diorama, supervised by shepherd and dog.
The rest of the design
Night flights, while not common at the time, take place regularly, especially for cargo and airmail. On the way, pilots are guided by a system of beacons, and for landing, spotlights illuminate the airfield area. Due to a lack of models, two of them are home-made and housed in a cut-out observation tower by Busch. The road access of the airport passes under the railway tracks into the background, where it continues on the scenery. Of course, even in the 1920s. not everyone can easily get onto the airfield, but a barrier with a post house (Auhagen) is sufficient for control. Adjacent, on the ground floor of the terminal building, is the warehouse for air freight. Two trucks (Märklin) and a delivery van (Busch) are parked in front of it, all based on contemporary originals. One of the passengers has also parked his car there, a luxurious Mercedes SSK. Flying is a very exclusive way of traveling a good 90 years ago!
Model making, text, and photos: Christoph Kutter
Material used
Auhagen: post house and converter station www.auhagen.de
Hardware store: blockboard for the frame, plywood for the top plate and railroad tracks, as well as hard foam boards and plaster
Brawa: kerosene tanks from tank wagons www.brawa.de
Busch: observation tower, delivery van www.busch-model.info
Self-made: station and airport buildings made of Forex plates with Faller parts
Faller: signal tower www.faller.de
Märklin: track material, truck www.maerklin.de
Modellbau-Kaufhaus: wire mesh fence www.modellbau-kaufhaus.de
Noch: grass area www.noch.de
Roskopf: tank truck www.www.roskopf-modelle.info
Except for the post house and the observation tower, all basic kits have been used for kitbashing conversions. The diorama has a size of 142×70 cm plus the screw-on fiddle yard, 110×25 cm.

